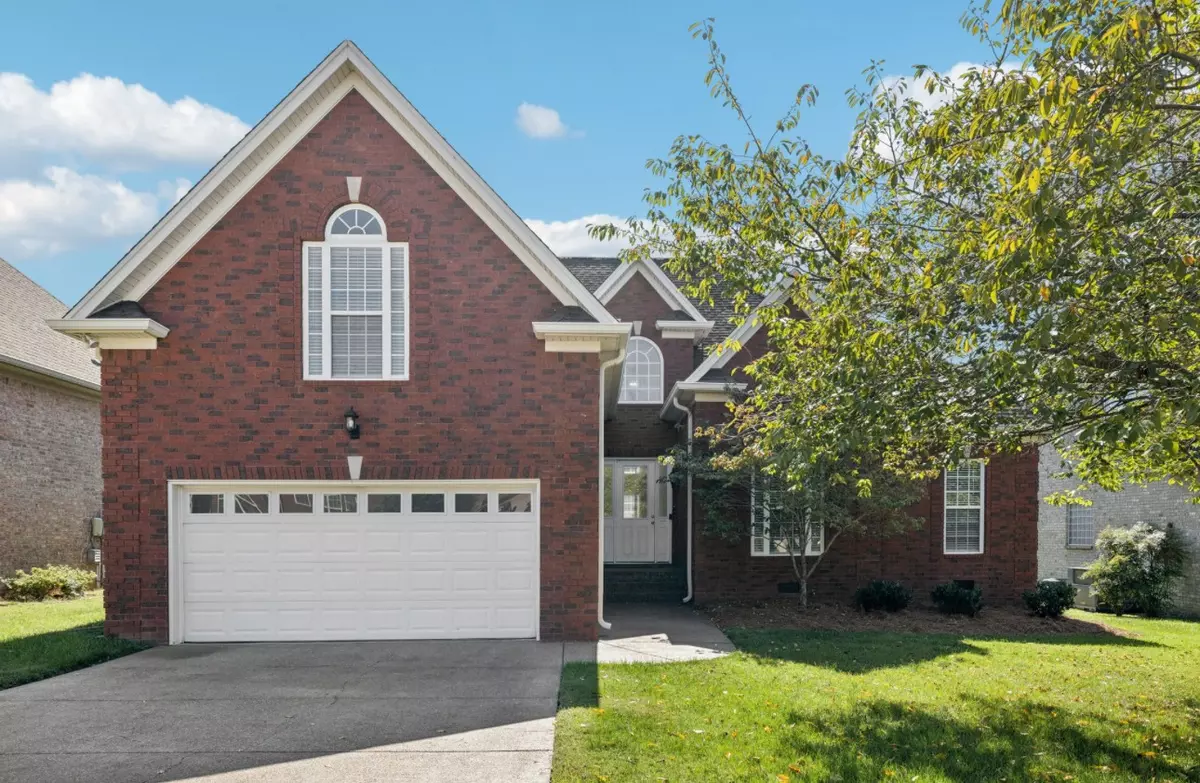
1050 Stonehollow Way Mount Juliet, TN 37122
4 Beds
2 Baths
2,239 SqFt
Open House
Thu Oct 30, 11:30am - 1:00pm
UPDATED:
Key Details
Property Type Single Family Home
Sub Type Single Family Residence
Listing Status Active
Purchase Type For Sale
Square Footage 2,239 sqft
Price per Sqft $238
Subdivision Stonehollow Sub Ph 1
MLS Listing ID 2989120
Bedrooms 4
Full Baths 2
HOA Fees $45/mo
HOA Y/N Yes
Year Built 2006
Annual Tax Amount $1,849
Lot Size 7,840 Sqft
Acres 0.18
Lot Dimensions 65 X 120
Property Sub-Type Single Family Residence
Property Description
Step inside this stunning 4-bedroom, 2-bath home featuring a primary suite on the main level with double vanities, a walk-in closet, and a stand-up shower and tub. Enjoy refinished hardwood floors, brand new carpet, fresh paint, and a new front door that welcomes you in style. The renovated kitchen offers all-new appliances, a pantry, and a bright eat-in area. You'll love the mudroom and dedicated laundry room conveniently located off the 2-car garage.
Relax in your level, fenced backyard with an enlarged patio perfect for gatherings. Upstairs, enjoy a large recreation room and plenty of storage space. Community amenities include a pool, sidewalks, and underground utilities.
Located within walking distance to Mt. Juliet High School and the Greenway, just minutes from I-40, shopping, restaurants, and the new bowling alley coming to Golden Bear Parkway!
Location
State TN
County Wilson County
Rooms
Main Level Bedrooms 4
Interior
Interior Features Ceiling Fan(s), Entrance Foyer, Extra Closets, High Ceilings, Redecorated, Walk-In Closet(s), High Speed Internet
Heating Natural Gas
Cooling Central Air
Flooring Carpet, Wood, Tile
Fireplaces Number 1
Fireplace Y
Appliance Electric Oven, Electric Range
Exterior
Garage Spaces 2.0
Utilities Available Natural Gas Available, Water Available
Amenities Available Sidewalks, Underground Utilities
View Y/N false
Private Pool false
Building
Lot Description Level
Story 2
Sewer Public Sewer
Water Public
Structure Type Brick
New Construction false
Schools
Elementary Schools Stoner Creek Elementary
Middle Schools West Wilson Middle School
High Schools Mt. Juliet High School
Others
Senior Community false
Special Listing Condition Standard







