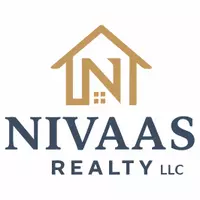
1719 Dryden Dr Spring Hill, TN 37174
3 Beds
3 Baths
2,452 SqFt
UPDATED:
Key Details
Property Type Single Family Home
Sub Type Single Family Residence
Listing Status Active
Purchase Type For Sale
Square Footage 2,452 sqft
Price per Sqft $207
Subdivision Wyngate Est Ph 6-A
MLS Listing ID 3013906
Bedrooms 3
Full Baths 2
Half Baths 1
HOA Fees $19/mo
HOA Y/N Yes
Year Built 2005
Annual Tax Amount $2,332
Lot Size 8,712 Sqft
Acres 0.2
Lot Dimensions 92 X 126
Property Sub-Type Single Family Residence
Property Description
Welcome home to this beautiful all-brick residence in the Wyngate Estates neighborhood! Offering over 2,400 sq. ft., this home features 3 spacious bedrooms, 2.5 baths, and a large bonus room. The open layout feels inviting from the moment you walk in—with warm hardwood flooring, a comfortable living space, and a dining area perfect for gathering. The kitchen offers plenty of cabinetry and natural light, while the primary suite provides a peaceful retreat with a separate tub and shower. Enjoy evenings on the newly updated deck overlooking the backyard or take advantage of nearby parks, restaurants, and shopping. Conveniently located just minutes from Saturn Parkway and top-rated Williamson County schools—this home truly has the best of Spring Hill living.
Location
State TN
County Williamson County
Rooms
Main Level Bedrooms 1
Interior
Interior Features High Speed Internet
Heating Central
Cooling Ceiling Fan(s), Central Air
Flooring Carpet, Wood
Fireplace N
Appliance Electric Range, Dishwasher, Dryer, Microwave, Refrigerator
Exterior
Garage Spaces 2.0
Utilities Available Water Available
View Y/N false
Private Pool false
Building
Story 2
Sewer Public Sewer
Water Public
Structure Type Brick
New Construction false
Schools
Elementary Schools Allendale Elementary School
Middle Schools Heritage Middle
High Schools Summit High School
Others
Senior Community false
Special Listing Condition Standard







