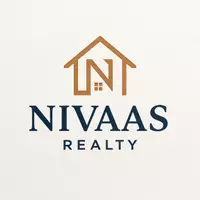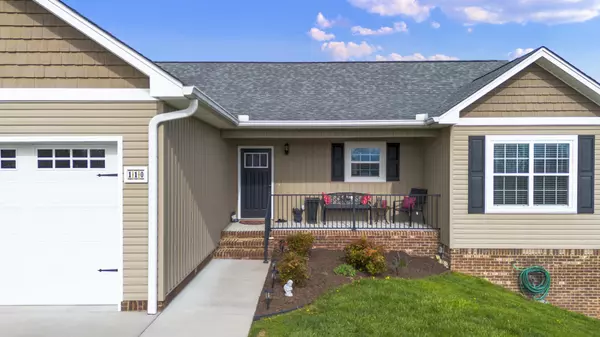$409,900
$409,900
For more information regarding the value of a property, please contact us for a free consultation.
110 SE Jordan Drive Cleveland, TN 37323
4 Beds
3 Baths
2,500 SqFt
Key Details
Sold Price $409,900
Property Type Single Family Home
Sub Type Single Family Residence
Listing Status Sold
Purchase Type For Sale
Square Footage 2,500 sqft
Price per Sqft $163
Subdivision Bennett Place
MLS Listing ID 2711606
Sold Date 05/13/24
Bedrooms 4
Full Baths 3
HOA Y/N No
Year Built 2016
Annual Tax Amount $1,117
Lot Size 0.490 Acres
Acres 0.49
Lot Dimensions 89x104x214x213
Property Sub-Type Single Family Residence
Property Description
Welcome to your dream home! This stunning property boasts 4 spacious bedrooms and 3 luxurious bathrooms, offering ample space for comfortable living. With hardwood flooring throughout, the interior exudes warmth and elegance. As you step outside, you'll be greeted by a tranquil oasis featuring tiered landscaping that adds charm and character to the outdoor space. Enjoy the beauty of nature from the comfort of your own home on the expansive deck or one of the two inviting patios, perfect for entertaining guests or simply unwinding after a long day. For those with a passion for craftsmanship, the property includes a 12 x 20 woodshop complete with electricity, providing the ideal space for woodworking projects or creative endeavors. With ample storage throughout the home, you'll have plenty of room to organize and store your belongings, keeping your living space clutter-free and organized. Experience the perfect blend of comfort, functionality, and style in this exceptional home. Don't miss your chance to make it yours!
Location
State TN
County Bradley County
Rooms
Main Level Bedrooms 4
Interior
Interior Features Open Floorplan, Walk-In Closet(s), Primary Bedroom Main Floor
Heating Central
Cooling Central Air, Electric
Flooring Carpet, Finished Wood, Tile
Fireplace N
Appliance Washer, Refrigerator, Dryer, Dishwasher
Exterior
Garage Spaces 2.0
Utilities Available Electricity Available, Water Available
View Y/N true
View Mountain(s)
Roof Type Other
Private Pool false
Building
Lot Description Corner Lot
Story 1
Sewer Septic Tank
Water Public
Structure Type Other
New Construction false
Schools
Elementary Schools Black Fox Elementary School
Middle Schools Lake Forest Middle School
High Schools Bradley Central High School
Others
Senior Community false
Read Less
Want to know what your home might be worth? Contact us for a FREE valuation!

Our team is ready to help you sell your home for the highest possible price ASAP

© 2025 Listings courtesy of RealTrac as distributed by MLS GRID. All Rights Reserved.






