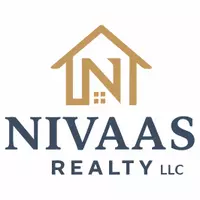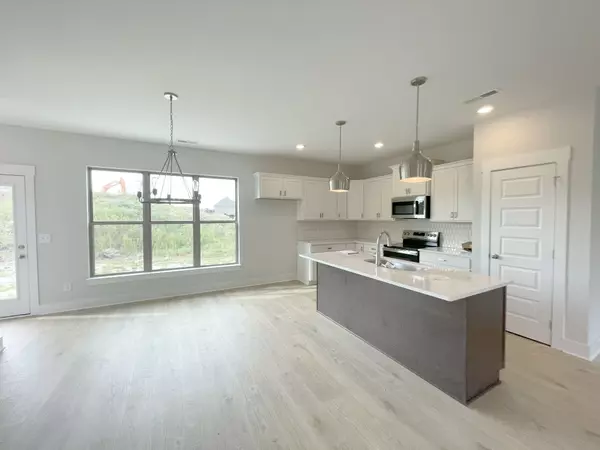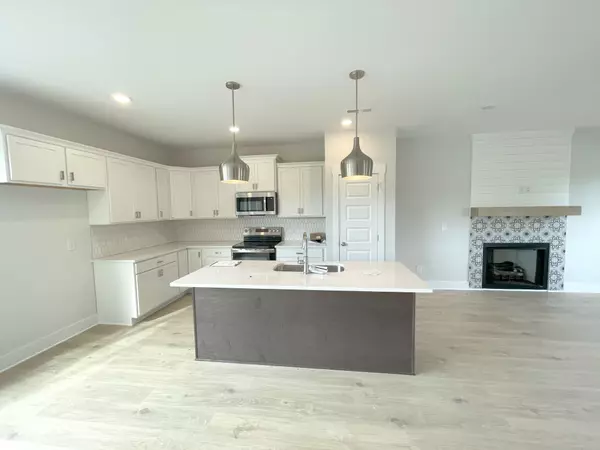Bought with Donna Brenzie
$535,420
$532,420
0.6%For more information regarding the value of a property, please contact us for a free consultation.
171 Settlers Way lot 626 Hendersonville, TN 37075
3 Beds
3 Baths
2,176 SqFt
Key Details
Sold Price $535,420
Property Type Single Family Home
Sub Type Single Family Residence
Listing Status Sold
Purchase Type For Sale
Square Footage 2,176 sqft
Price per Sqft $246
Subdivision Saundersville Station
MLS Listing ID 2992183
Sold Date 10/30/25
Bedrooms 3
Full Baths 2
Half Baths 1
HOA Fees $82/qua
HOA Y/N Yes
Year Built 2025
Lot Size 0.410 Acres
Acres 0.41
Property Sub-Type Single Family Residence
Property Description
Welcome to the Morton floor plan in the desirable Saundersville Station community! This all-brick, 2-story home offers 3 bedrooms, 2.5 baths, and 2,176 sq ft of stylish living space. The selections package features laminate flooring in main areas, plush carpet in bedrooms, and designer tile in baths. The gourmet kitchen includes quartz countertops, elegant white cabinetry, a designer backsplash, stainless appliances, and a bright dining area. Upstairs, the primary suite offers a walk-in closet and a private bath with separate tub and shower, quartz vanity, and slate cabinetry. Two additional bedrooms, a full bath, and a large rec room complete the upper level. A gas fireplace, rear deck, and 2-car side-entry garage add to the appeal. Community amenities include a clubhouse, pool, tennis courts, and playground. Ask us about our preferred lender and seller incentives!
Location
State TN
County Sumner County
Interior
Interior Features Ceiling Fan(s), Pantry
Heating Dual
Cooling Dual
Flooring Carpet, Laminate, Tile
Fireplaces Number 1
Fireplace Y
Appliance Electric Range, Dishwasher, Disposal, Microwave
Exterior
Garage Spaces 2.0
Utilities Available Water Available
Amenities Available Clubhouse, Playground, Pool, Tennis Court(s)
View Y/N false
Private Pool false
Building
Story 2
Sewer Public Sewer
Water Public
Structure Type Brick
New Construction true
Schools
Elementary Schools Station Camp Elementary
Middle Schools Station Camp Middle School
High Schools Station Camp High School
Others
Senior Community false
Special Listing Condition Standard
Read Less
Want to know what your home might be worth? Contact us for a FREE valuation!

Our team is ready to help you sell your home for the highest possible price ASAP

© 2025 Listings courtesy of RealTrac as distributed by MLS GRID. All Rights Reserved.






